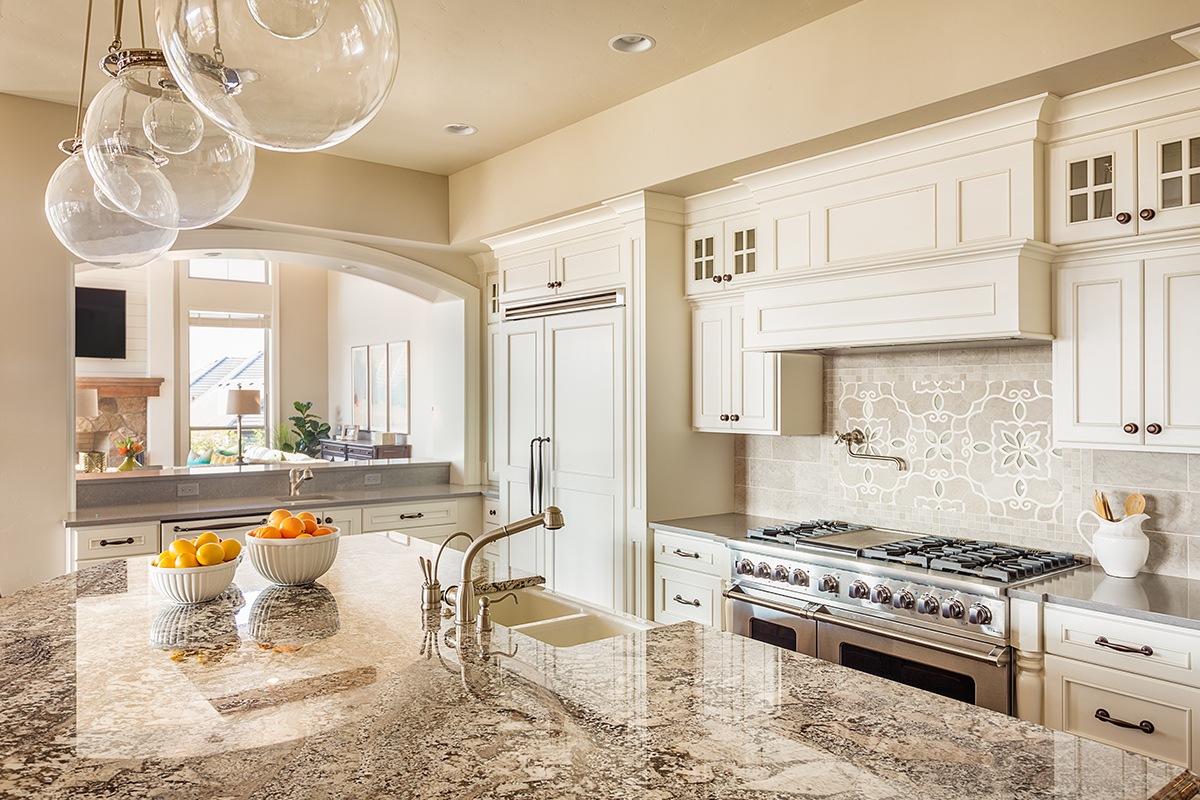


About Wake Forest
A fast growing suburb just north of downtown Raleigh, Wake Forest captures history, small town living and outdoor adventure all-in-one. A stroll through the historic downtown introduces you to local art galleries, quaint coffee shops and farm-to-table restaurants. E. Carroll Joyner Park has 117 acres of trails, pecan groves and an amphitheater. The Country Club at Wakefield Plantation and the Heritage Club are the perfect locations to live, work and play.
Wake Forest Market Report
Search Homes in Wake Forest
 $5,377,700
Active
$5,377,700
Active
1340 Eagleson Lane Wake Forest, North Carolina
5 Beds 8 Baths 11,253 SqFt 1.97 Acres
 $4,500,000
Active
$4,500,000
Active
2421 Acanthus Drive Wake Forest, North Carolina
5 Beds 9 Baths 14,438 SqFt 3.94 Acres
 $4,250,000
Active
$4,250,000
Active
8413 Portmarnock Court Wake Forest, North Carolina
5 Beds 8 Baths 6,638 SqFt 3.99 Acres
 $3,600,000
Active
$3,600,000
Active
1313 Eagleson Lane Wake Forest, North Carolina
5 Beds 7 Baths 6,173 SqFt 0.96 Acres
 $3,500,000
Active
$3,500,000
Active
1309 Eagleson Lane Wake Forest, North Carolina
5 Beds 7 Baths 5,708 SqFt 0.96 Acres
 $2,995,000
Pending
$2,995,000
Pending
6701 Green Hollow Court Wake Forest, North Carolina
4 Beds 7 Baths 7,676 SqFt 1.85 Acres
 $2,955,000
Pending
$2,955,000
Pending
2508 Kearney Road Wake Forest, North Carolina
5 Beds 10 Baths 9,419 SqFt 6.7 Acres
 $2,950,000
Active
$2,950,000
Active
1153 Four Wheel Drive Wake Forest, North Carolina
5 Beds 5 Baths 5,249 SqFt 5.5 Acres


